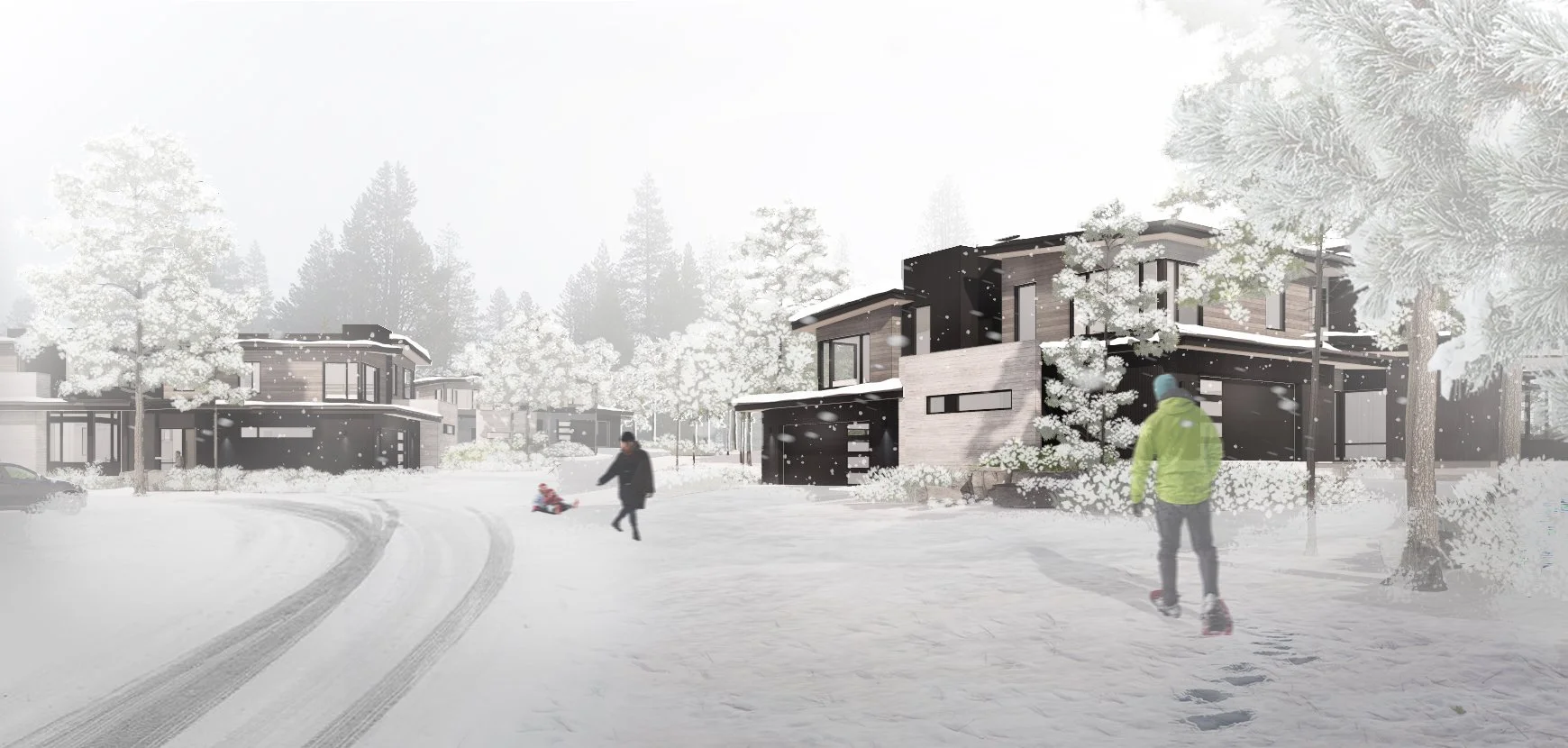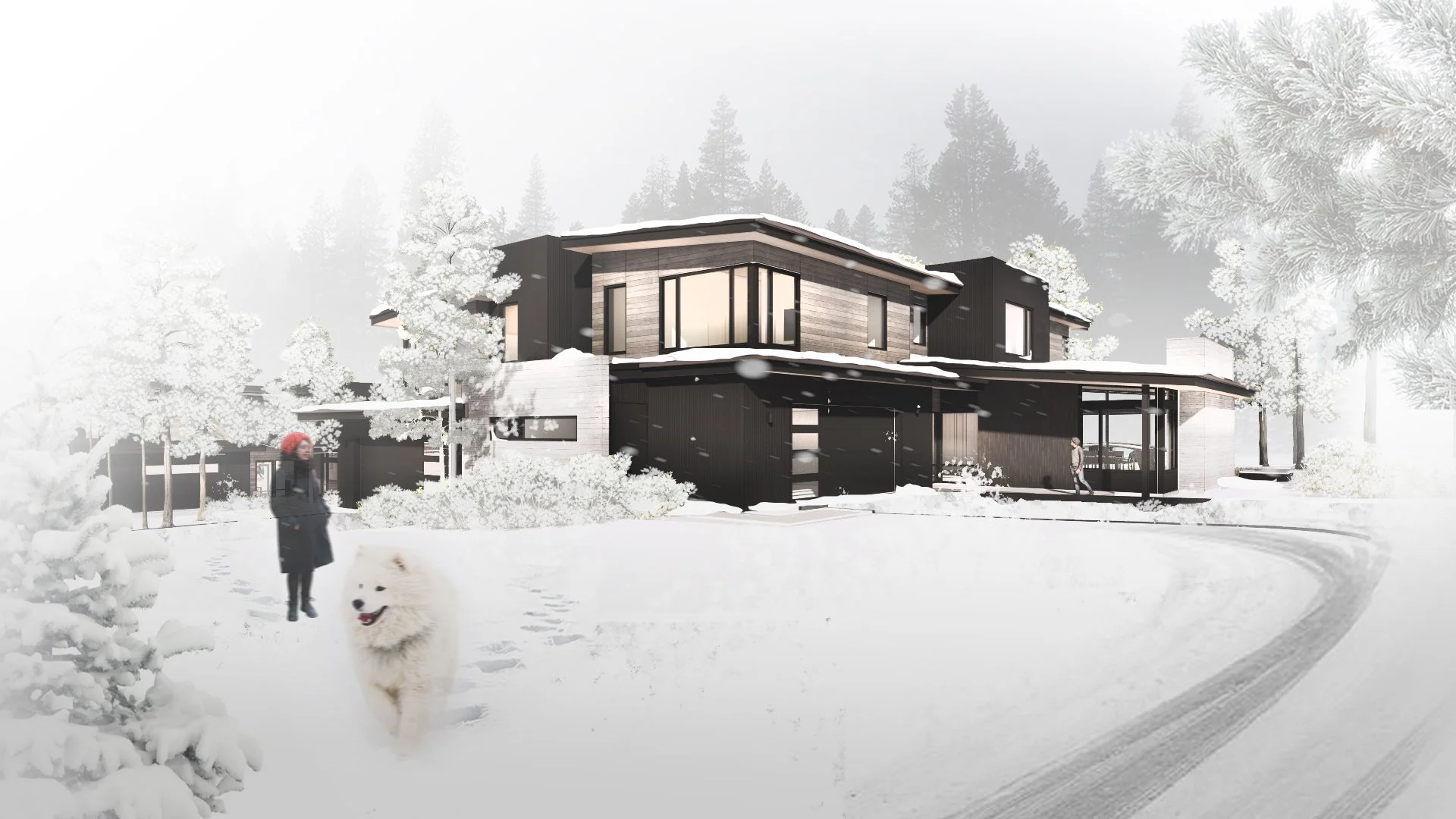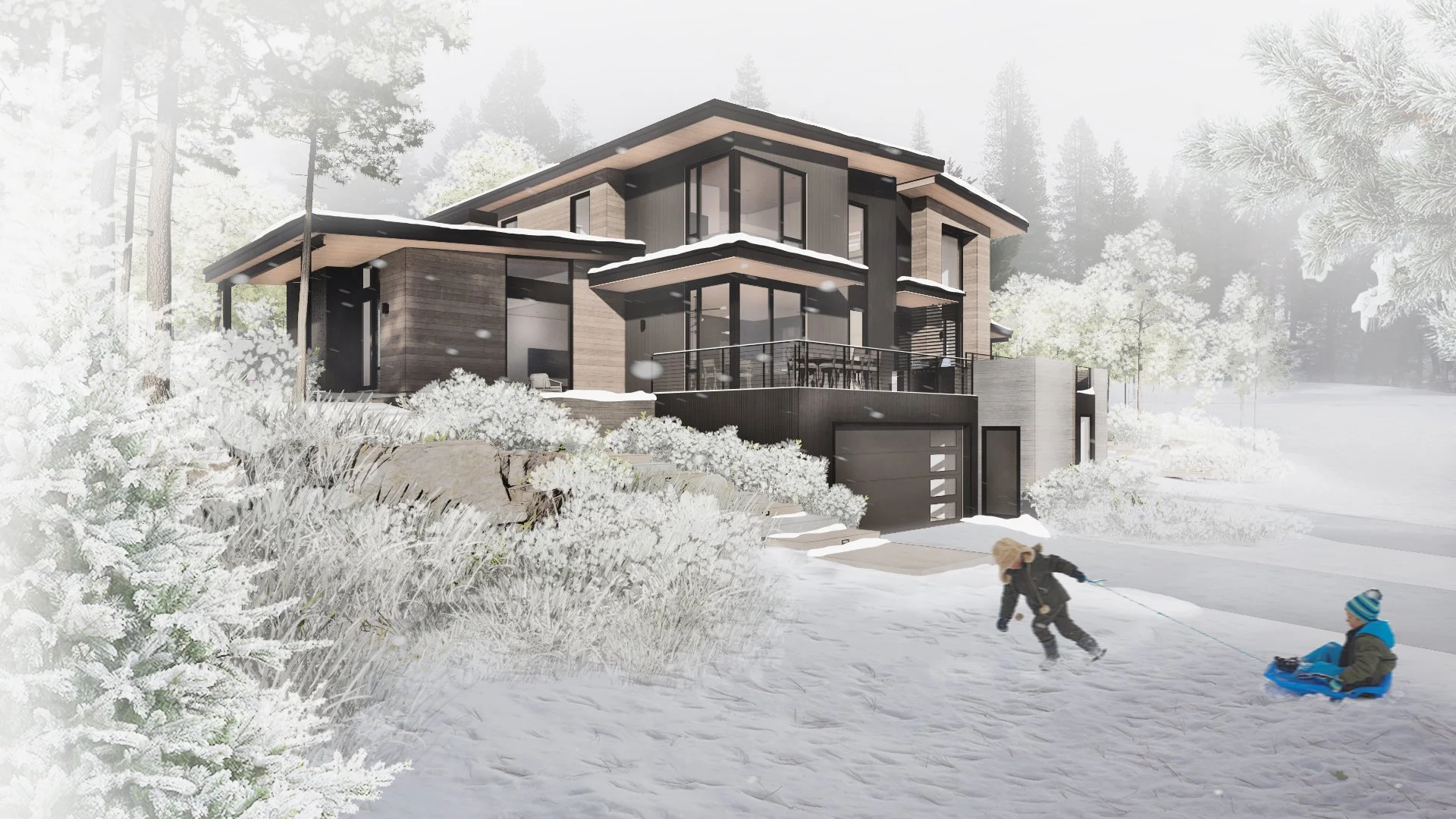
GRAY'S CROSSING
TRUCKEE, CA
This proposed development is to be a residential community. The project site is gently sloped from northwest to southeast set within a stand of mature pine trees. The site layout is designed to work in harmony with the existing grading, which affords a composition of thoughtfully placed uphill and downhill duplex residences which are set on the site in such a way to allow natural grade to flow between the homes and work with the existing contours of the site. The Residences are situated into the existing landscape to lessen the visual and built impact to the site and adjacent vantage points. Careful consideration was given to the building heights to break down overall scale and massing.
The Architecture integrates materials that are earthy and warm yet durable, and responsive to the surrounding natural and built environment. The quality of detailing assists in celebrating the use of these rich materials. The goals of the design are to allow the owners to experience their surroundings from both inside the space as well as through a number of outdoor patio areas.



